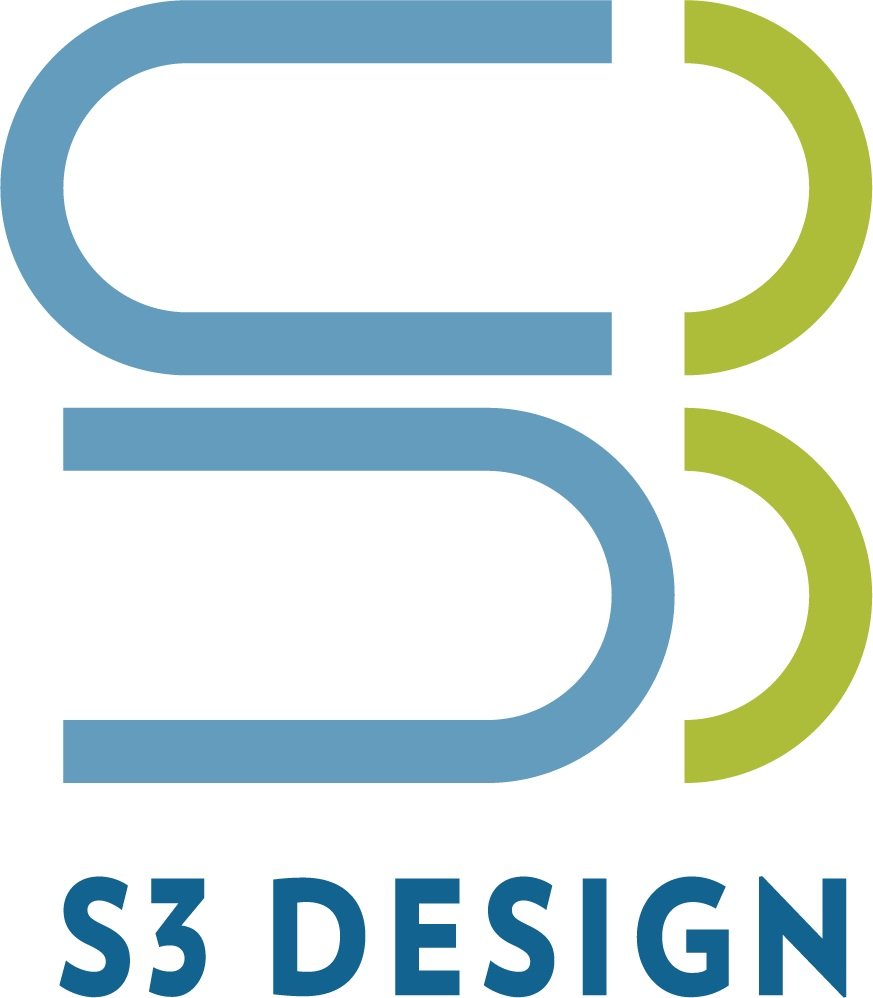
After a fire in March 2017 that devastated Cedardale Health and Fitness, the Veasey family hired S3 Design to design their new facility. Their goal was to rebuild a new state-of-the-art facility that would meet the needs of their members for the next 40 years.
The end result after two years of hard work was more than they could have imagined. The electricity in the air on opening day was infectious!
The new club design has an industrial aesthetic accentuating the steel structure and bringing in more industrial materials. Then, in certain areas such as the locker rooms, the Mind/Body studio and the café, more refined finishes accentuate the industrial club.
Cedardale Health + Fitness
Haverhill, MA
-
140,000 SF
Pro Shop
Lifestyle Lounge
Physical Therapy
Bar and Lounge for Tennis
Locker Rooms
4-lane Lap Pool
Warm Water Therapy Pool
Hot Tub
Fitness Floor
3 Group Exercise Studios
Small Group Training Areas
Elevated Running Track
2-Court Gymnasium
Kids’ Club
Staff Offices
Public Meeting Room -
Feasibility Study
Architectural Services
Interiors
Photos: © Steve Fellmeth Photography
As part of the industrial design aesthetic, concrete floors were polished, metal was left exposed, and light fixture selection leaned towards products that looked more like they belonged in a factory than a health club. The design of the new facility allows plenty of natural light into the building and the various spaces.
Three group studios located on the main circulation path of the second floor are visible from the gym circulation through glass storefront so that members can get a sense of the activities being offered. The Cycling Studio was designed with tiered platforms, large video screens, and accent lighting to enhance the rider’s experience. The Group X Studio was designed with a floating cushioned floor, a TRX wall, and large video monitors that provide instructors with ample options for classes.
The Mind/Body Studio was designed to be a showcase piece in the form of a wood box that floats over the main entry with picturesque views out into the landscape.
The elevated running track extends above 2 basketball courts as well as the strength and conditioning area. A turfed bridge with a stair from the training area up to the running track runs through the center allowing for more HIIT training opportunities where members can pull sleds, do sprints, and run stairs as part of their strength and conditioning workouts.
The second floor of the new club incorporates an area specifically for small group training located where both cardio and selectorized equipment users can see it and, by extension, encourage more people to partake in it. A large stretching area faces the main atrium. Even though it is in the center of everything, it affords members enough privacy that they do not feel as though they are on display.
A 4-lane indoor pool complements the existing outdoor pool providing for more programs and opportunities that serve an even larger audience. A hot tub and a warm water therapy pool were also added.











