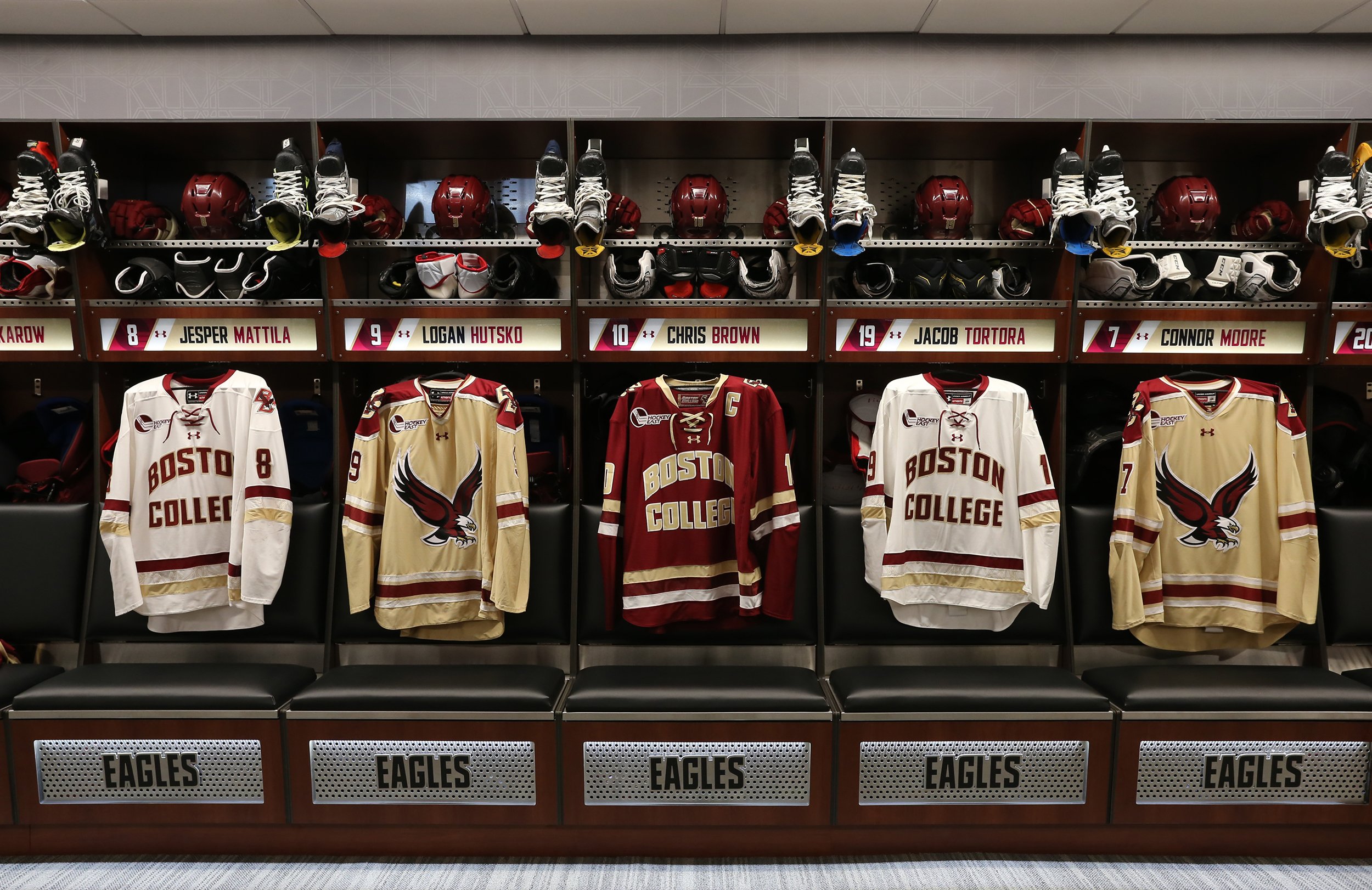
Boston College
Athletic + Recreation Improvements
Chestut Hill, MA
Over the last decade, S3 Design has completed a variety of Athletics and Recreation projects for Boston College. The majority of these projects were coordinated with school breaks to minimize impact to student programs. Schedule and project costs control were essential for the success of each of these projects, as well as the coordination of finishes, fixtures and systems with lead times to meet the project schedule.
Men’s and Women’s Hockey Locker Room Renovations
Through this renovation, both sets of locker rooms were enlarged and now include separate wet and dry locker rooms, coaches’ areas, equipment spaces and lounges.
Basketball + Football Team Locker Room Renovations
These locker room renovations included the varsity football, and men’s and women’s basketball lockers rooms. The re-design provided new lighting, lockers with power/data and integrated LED accent lighting as well as improved team space with graphics and university branding.
Photos: © John Quackenbos
-
Additional BC Projects:
Floor Replacement - Quonset Hut
New Visiting Team Rooms
Locker Room Renovations - Flynn Recreation Center -
Architectural Services
Graphic Design Services
S3 Design assisted BC in the renovation of the basketball and volleyball practice facility with technical evaluation of the failing performance floor system. S3 coordinated the replacement floor system and provided design services for the new BC court graphics which were subsequently used on the main practice court.
Power Gym - Practice Facility
One of S3 Design’s first projects at Boston College was to convert an under-used racquetball court into a cycling studio. The renovation provided an air-conditioned dedicated space for the activity that allows classes to occur without set-up and take-down time. The space is designed to create a environment conducive for spinning that has dimmable and colored lights to enhance the experience.








