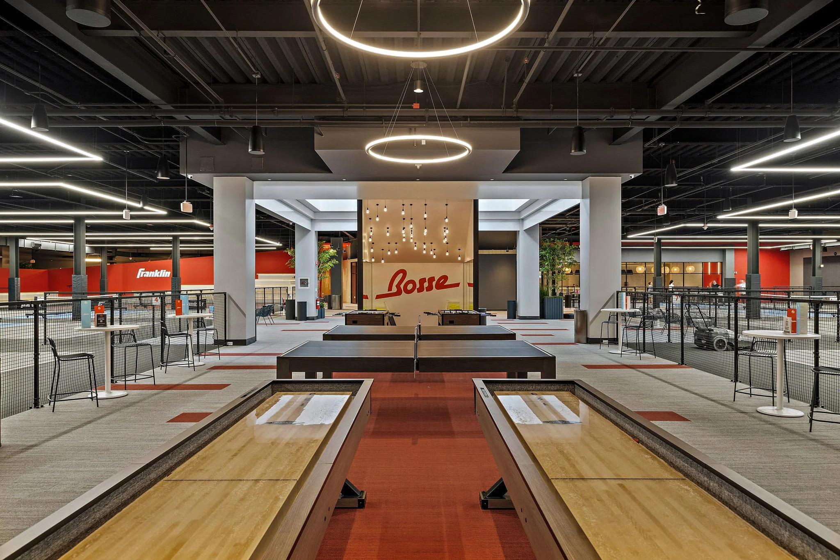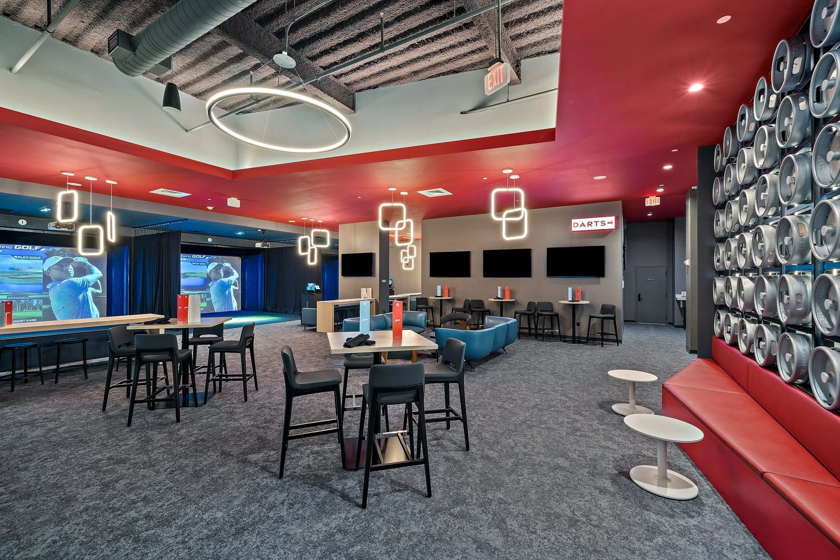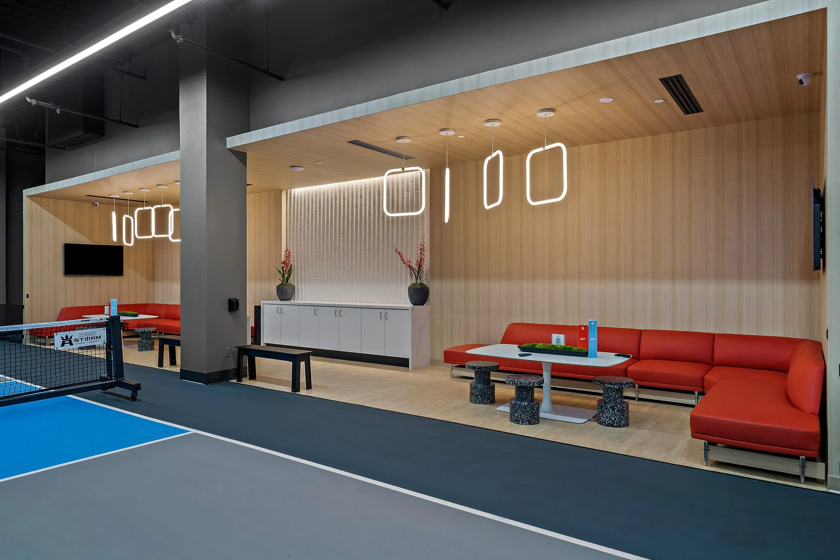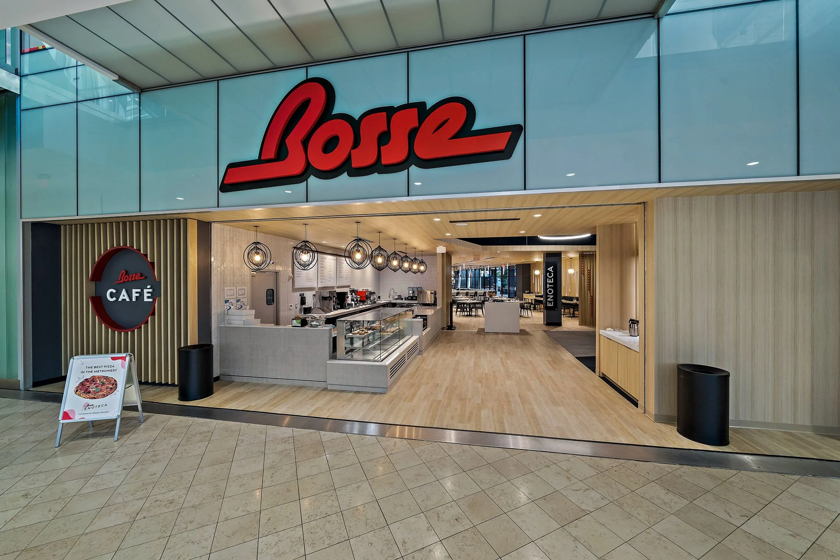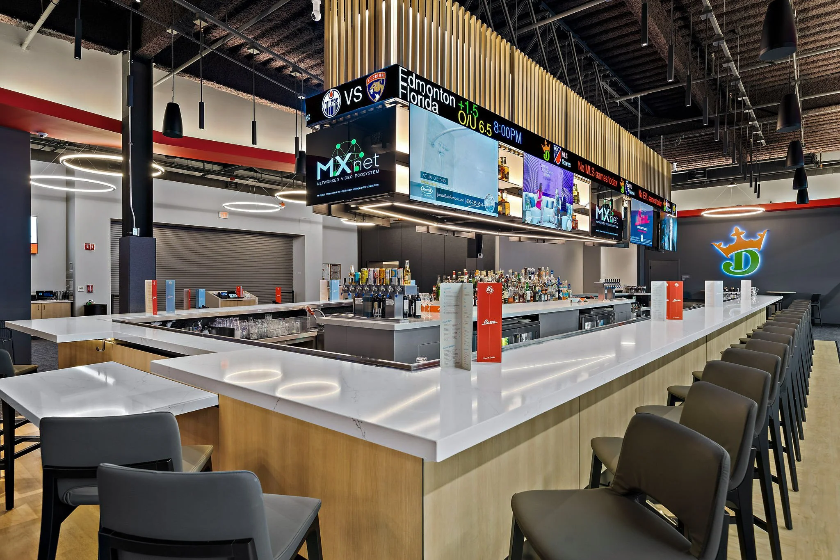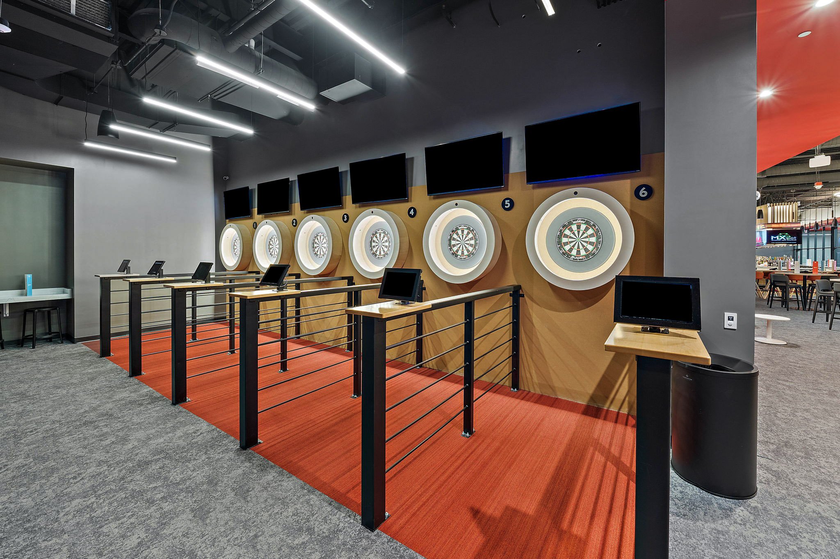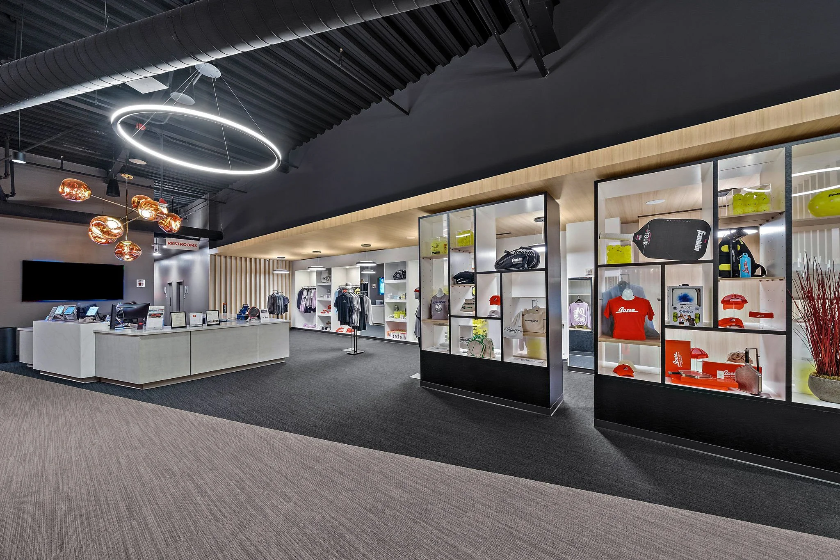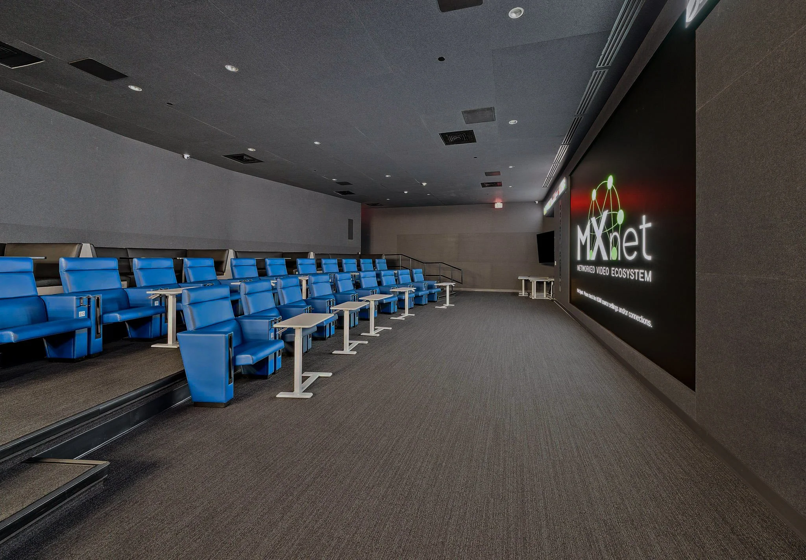
From concept to courtside- S3 Design led the transformation of this "pickledom" through full architectural services, working closely with the client to deliver far more than your average pickleball facility. The fast-growing sport found a new home in the retail realm, reimagining a former Neiman Marcus at the Natick Mall as a vibrant, elevated pickleball and social club.
The expansive venue features 21 regulation pickleball courts designed for optimal play, alongside a café and full-service Italian restaurant positioned near the mall entrance to attract players and passing mall patrons. Upstairs, the second-level sports lounge serves as a hub for entertainment, featuring a cutting-edge sports bar, TVs, four golf simulator suites, a darts room, and a grand sports theatre. Premium members enjoy access to luxury locker rooms with recovery zones, a fitness room, VIP lounges, and more, delivering a seamless blend of athletics, hospitality, and lifestyle.
Vibrant pops of red, playful signage, and distinctive lighting bring energy and personality to the space. Our design team thoughtfully curated every material, amenity, and graphic element to create a cohesive, immersive environment built for endless entertainment. By blending high-performance sports design with refined hospitality and retail sensibilities, this project recently won “Best of Boston, Athletic Oasis” and sets a new standard for indoor pickleball environments, while bringing a new level of energy and activity to the mall setting.
Natick, MA
Bosse Pickledom
-
101,424 SF
21 pickleball courts
Full-service Italian Restaurant
Café
Luxury locker rooms and recovery
Fitness Center
Reception + Retail ShopSports Lounge:
Sports Theatre
Sports Bar
Golf Simulator Suites
Darts room -
Full Architecture Services
Interior Design
Environmental Graphics + Wayfinding

